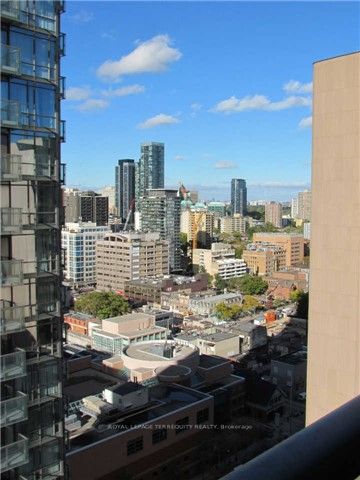$3,500
38 Andre De Grasse Street, Markham, ON L6G 0H8
Property Description
Property type
Condo Apartment
Lot size
N/A
Style
Apartment
Approx. Area
800-899 Sqft
Room Information
| Room Type | Dimension (length x width) | Features | Level |
|---|---|---|---|
| Living Room | 5.23 x 5.03 m | Laminate, Combined w/Dining, W/O To Balcony | Flat |
| Dining Room | 5.23 x 5.03 m | Laminate, Combined w/Kitchen, W/O To Balcony | Flat |
| Kitchen | 5.23 x 5.03 m | Open Concept, Combined w/Dining, B/I Appliances | Flat |
| Bedroom | 3.2 x 3.05 m | 3 Pc Ensuite, B/I Closet, Picture Window | Flat |
About 38 Andre De Grasse Street
Welcome to Gallery Towers. This is a 2 bedrooms luxury condo Penthouse unit with 1 parking spot and 1 locker unit located in the heart of Downtown Markham. This brand-new residence is bright and clean with a balcony and floor to ceiling windows, modern kitchen with upgraded cabinet, pantry, countertop, and appliances with open concept living. Upgraded floor, shower, and window covering as well. Steps away to public transit, parks, cafes, entertainment, and supermarket. Easy access to Hwy 404/407 & Unionville GO Station. Amenities including 24 hour concierge, outdoor terrace w/ BBQs, dining room, games room, fitness centre w/ yoga studio, theatre, pet spa & co-working Space.
Home Overview
Last updated
1 day ago
Virtual tour
None
Basement information
None
Building size
--
Status
In-Active
Property sub type
Condo Apartment
Maintenance fee
$N/A
Year built
--
Additional Details
Location

Angela Yang
Sales Representative, ANCHOR NEW HOMES INC.
Some information about this property - Andre De Grasse Street

Book a Showing
Tour this home with Angela
I agree to receive marketing and customer service calls and text messages from Condomonk. Consent is not a condition of purchase. Msg/data rates may apply. Msg frequency varies. Reply STOP to unsubscribe. Privacy Policy & Terms of Service.











